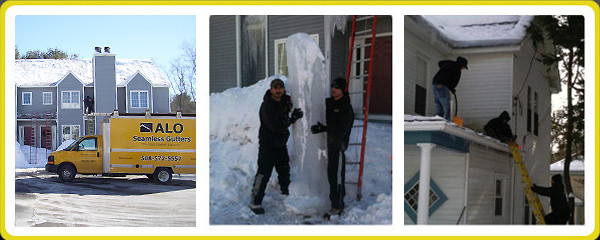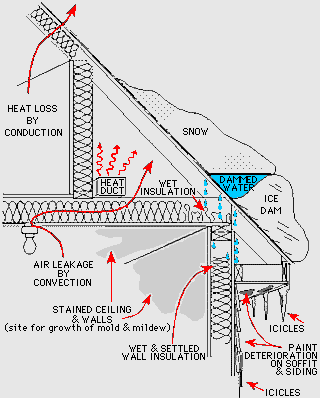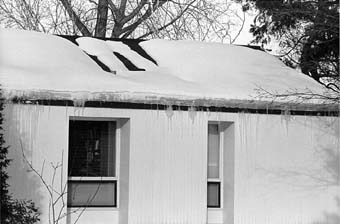What is an ice dam?
An ice dam is a ridge of ice that forms at the edge of a roof and prevents melting snow (water) from draining off the roof. The water that backs up behind the dam can leak into a home and cause damage to walls, ceilings, insulation, and other areas. Figure 1 shows a cross section of a home with an ice dam.
What causes ice dams?
There is a complex interaction among the amount of heat loss from a house, snow cover, and outside temperatures that leads to ice dam formation. For ice dams to form there must be snow on the roof, and, at the same time, higher portions of the roof’s outside surface must be above 32°F while lower surfaces are below 32°F. For a portion of the roof to be below 32°F, outside temperatures must also be below 32°F. When we say temperatures above or below 32°F, we are talking about average temperature over sustained periods of time.
The snow on a roof surface that is above 32°F will melt. As water flows down the roof it reaches the portion of the roof that is below 32°F and freezes. Voila!-an ice dam.
The dam grows as it is fed by the melting snow above it, but it will limit itself to the portions of the roof that are on the average below 32°F. So the water above backs up behind the ice dam and remains a liquid. This water finds cracks and openings in the exterior roof covering and flows into the attic space. From the attic it could flow into exterior walls or through the ceiling insulation and stain the ceiling finish.
Nonuniform roof surface temperatures lead to ice dams.
What causes different roof surface temperatures?
Since most ice dams form at the edge of the roof, there is obviously a heat source warming the roof elsewhere. This heat is primarily coming from the house. In rare instances solar heat gain may cause these temperature differences.
Heat from the house travels to the roof surface in three ways: conduction, convection, and radiation. Conduction is heat energy traveling through a solid. A good example of this is the heating of a cast iron frying pan. The heat moves from the bottom of the pan to the handle by conduction.
If you put your hand above the frying pan, heat will reach it by the other two methods. The air right above the frying pan is heated and rises. The rising air carries heat/energy to your hand. This is heat transfer by convection. In addition, heat is transferred from the hot pan to your hand by electromagnetic waves and this is called radiation. Another example of radiation is to stand outside on a bright sunny day and feel the heat from the sun. This heat is transferred from the sun to you by radiation.
In a house, heat moves through the ceiling and insulation by conduction through the slanted portion of the ceiling (Figure 1). In many homes, there is little space in regions like this for insulation, so it is important to use insulations with high R-value per inch to reduce heat loss by conduction.
The top surface of the insulation is warmer than the other surroundings in the attic. Therefore, the air just above the insulation is heated and rises, carrying heat by convection to the roof. The higher temperatures in the insulation’s top surface compared to the roof sheathing transfers heat outward by radiation. These two modes of heat transfer can be reduced by adding insulation. This will make the top surface temperature of the insulation closer to surrounding attic temperatures directly affecting convection and radiation from this surface.
There is another type of convection that transfers heat to the attic space and warms the roof. In Figure 1, the winding arrow beginning inside the house and going through the penetration in the ceiling, from the light to the attic space, illustrates heat loss by air leakage. In many homes this is the major mode of heat transfer that leads to the formation of ice dams.
Exhaust systems like those in the kitchen or bathroom that terminate just above the roof may also contribute to snow melting. These exhaust systems may have to be moved or extended in areas of high snow fall.
Other sources of heat in the attic space include chimneys. Frequent use of wood stoves and fireplaces allow heat to be transferred from the chimney into the attic space. Inadequately insulated or leaky duct work in the attic space will also be a source of heat. The same can be said about kneewall spaces.
Photograph 1 shows a single story house with an ice dam. The points of heat loss can be clearly seen as those areas with no snow. The ceiling below this area needs to be examined for air leakage, missing or inadequate insulation, leaky or poorly insulated ductwork, and the termination of a kitchen or bathroom exhaust into the attic space.
Photograph 2 illustrates unusually high heat loss from the roof. There is very little snow left on the roof and at its edge is both an ice dam and a “beautiful” row of icicles.
Photograph 2. The unusually high heat loss on this roof has caused both an ice dam and icicles.
So it is primarily heat flowing from the house that is causing the nonuniform temperatures of the roof surface leading to ice dams.
Preventing ice dams
In all Minnesota communities it is possible to find homes that do not have ice dams. Ice dams can be prevented by controlling the heat loss from the home.
Dealing with ice dams
Immediate action:
- Remove snow from the roof. This eliminates one of the ingredients necessary for the formation of an ice dam. A “roof rake” and push broom can be used to remove snow, but may damage the roofing materials.
- In an emergency situation where water is flowing into the house structure, making channels through the ice dam allows the water behind the dam to drain off the roof. Hosing with tap water on a warm day will do this job. Work upward from the lower edge of the dam. The channel will become ineffective within days and is only a temporary solution to ice dam damage.
Long-term action:
- First, make the ceiling air tight so no warm, moist air can flow from the house into the attic space.
- After sealing air leakage paths between the house and attic space, consider increasing the ceiling/roof insulation to cut down on heat loss by conduction.
Both of these actions will increase the snow load that your roof has to carry because it will no longer melt. Can your roof carry the additional load? If it is built to current codes, there should not be a structural problem. Roofs, like the rest of the home, should have been designed to withstand expected snow loads. In Minnesota, plans showing design details to meet expected snow loads are usually required to receive a building permit. The plans for your home may be on file at your local building inspection office. To help you understand the plans, or if you cannot find plans for your home, you may want to contact an architectural engineering firm. A professional engineer should be able to evaluate the structure of your home and answer your questions about the strength of your roof.
- Natural roof ventilation can help maintain uniform roof temperatures, but if the long-term actions described here are done effectively, then only small amounts of roof ventilation are needed to maintain uniform roof surface temperatures. If heat transfer has been reduced substantially, then snow will build up on the roof and cover natural roof ventilation systems, reducing attic ventilation rates. Natural attic ventilation systems are needed to dry the attic space and remove heat buildup during the summer.
Mechanical attic ventilation IS NOT a recommended solution to ice dams in Minnesota. It can create other attic moisture problems and may cause undesirable negative pressure in the home.
WARNING!
- Any person on the roof during the winter or performing work on the roof from below is risking injury and risking damage to the roof and house. It is important to contact professionals to carry out this job.
- Whenever a house is tightened up, ventilation systems, exhausting devices, and combustion devices must have enough air to operate safely and effectively!
Weatherization contractors, who may be listed under Energy Management and Conservation Consultants or Insulation Contractors in the Yellow Pages, are professionals who can deal with the heat transfer problem that creates ice dams. A blower door test should be used by the contractor you hire to evaluate the airtightness of your ceiling. In addition, they may have an infrared camera that can be used to find places in the ceiling where there is excessive heat loss.
Interior damage should not be repaired until ceilings and walls are dry. In addition, interior repair should be done together with correcting the heat loss problem that created the ice dam(s) or the damage will occur again.
Preventing ice dams in new homes
The proper new construction practices to prevent ice dams begin with following or exceeding the state code requirements for ceiling/roof insulation levels.
The second absolutely necessary practice is to construct a continuous, 100% effective air barrier through the ceiling. There should not be any air leakage from the house into the attic space!
Recessed lights, skylights, complicated roof designs, and heating ducts in the attic will all increase the risk of ice dam formation.
Mold, mildew, and air quality
Moisture entering the home from ice dams can lead to the growth of mold and mildew. These biologicals can cause respiratory problems. It is important that the growth of mold and mildew be prevented. This can be done by immediately drying out portions of the house that are wet or damp. See immediate action steps listed earlier to get rid of the water source. Action needs to be taken to clean the home environment and maintain its air quality.







Follow Us!